tra_nslations
undergraduate thesis
an architectural interpretation of contemporary choreography and improvisational dance in a space encouraging the freedom of expression for dancers and the general public.
through the analysis of movement in an architectural design process, the space inherently translates choreography into architecture. inspired by a concept of release, visitors will engage in their own “dance” through their circulation patterns and exploration of the space, mimicking the dance that primary users will be participating in.
the design houses a variety of studios to explore as one approaches the final stage of release, an open performance and community space located on the roof.
We experience architecture in all that we do, making sense of our surrounding environment through movement of the physical form. Although unintentional, often our opportunity for interaction with a space is limited by societal norms - we walk through a building, climb up steps, sit in a chair. Similar to architecture, dance involves the movement of form through space and time. Despite sharing many fundamental commonalities, these two art forms are rarely used in conjunction for cultural advancement or as problem-solving tools.
The lack of public presence of contemporary dance in our communities hinders cultural, personal, and social growth for the general public. Other art forms such as music, film, and fashion work seamlessly together and are more visibly integrated into pop culture, permeating our everyday lives to create a sense of identity and outlet for expression. Studies have proven that dance reduces the risk and lessens the symptoms of Parkinson’s disease, improves coordination, flexibility, and balance, and has positive influences on self-esteem, stress levels, and social relations. By bringing dance to the forefront of community culture, both experienced and non-experienced dancers can understand the incomparable feeling of expression that dance allows for.
My design houses a collective for dancers who wish to keep up their practice post-studio training. The program will provide for a public gathering space aimed at community development and performances, as well as studio areas to allow for research and collaboration amongst artists. I am hoping to provide access to contemporary dance by allowing visitors to engage in their own “dance” through their circulation patterns and exploration of the space, reflecting the dance that the primary users will be participating in. Research methods will include a study of contemporary choreographic and improvisational dance techniques and an analysis of these findings through an architectural design process, inherently translating choreography into architecture by pushing the boundaries of traditional circulation patterns and movement.
This research will prove the importance of interdisciplinary problem solving in the arts. As issues in today’s society become more complex, it becomes increasingly important to consider the diversity of solutions made possible through a multifaceted and integrative approach. This project will also explore the collaborative nature of contemporary improvisational dance, understanding how to develop a highly personal and intimate experience into community creation. The tactile nature of dance will create a physical connection that many aspects of our lives lack as our world continues to digitize. Through studies of the vast physical, emotional, and social benefits of dance, this collective will prove to be an integral asset for the Georgetown and greater Washington, DC communities.
tra_nslations derives from Steven Holl’s definition of the four types of architecture: on the ground, in the ground, over the ground, and under the ground. The prefix tra denotes “across, through, and over” similar to Holl’s first three interpretations, while the underscore is meant to signify the fourth branch - “under”. This thesis focuses on the ability to translate contemporary choreography and improvisational dance into architecture.
Located in the heart of Georgetown, DC, Wisconsin Avenue is home to specialized local businesses as well as larger retail brands, generating thousands of visitors each day. The neighborhood currently lacks dance spaces, making the scope of this project highly demanded. The unique sightlines created from the building’s features such as the C & O canal and steeped terrain will create intimate moments for viewing as well as dancing. The existing massing of the building will allow for a voyeuristic journey for those exploring the space.
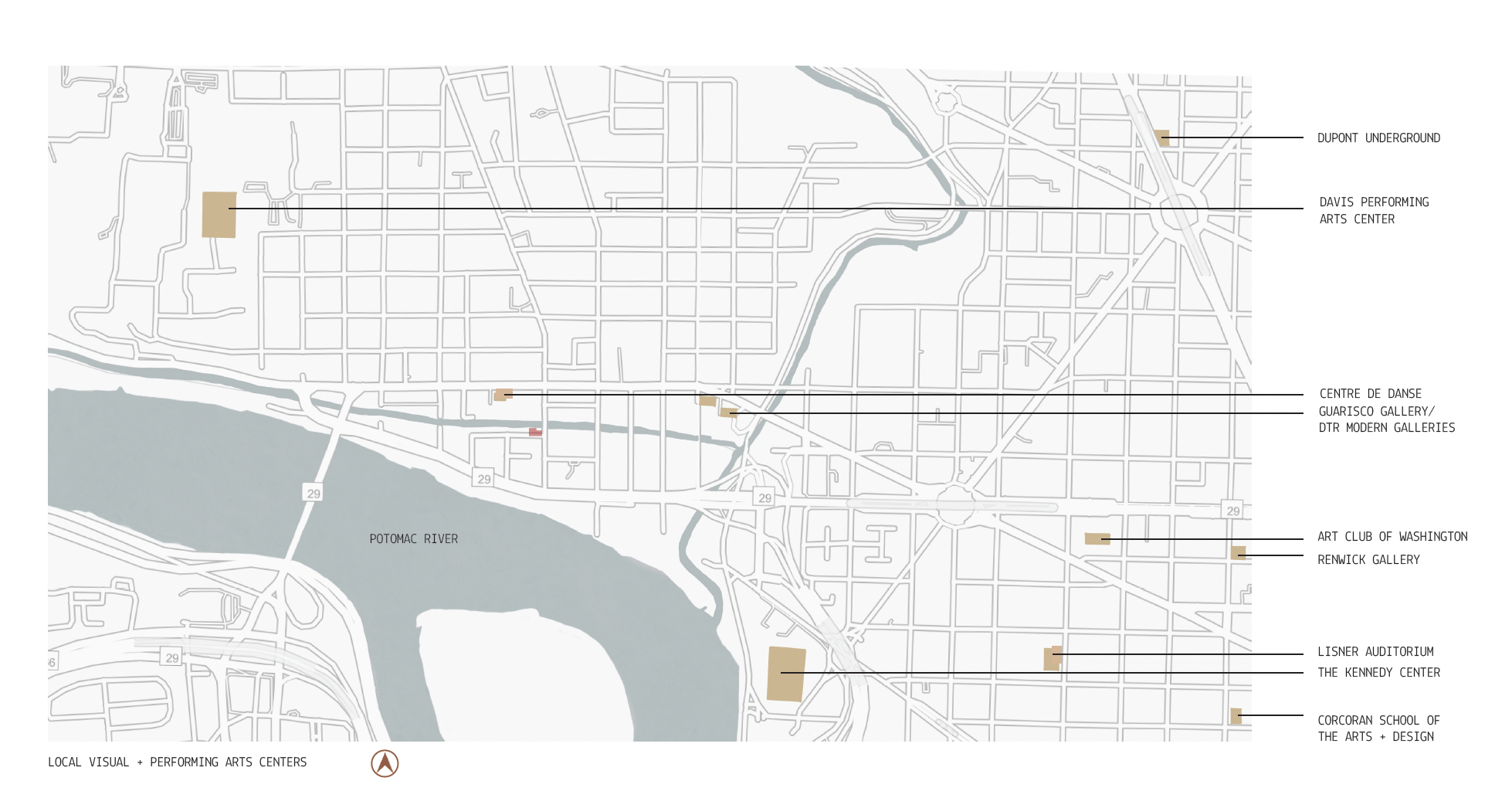
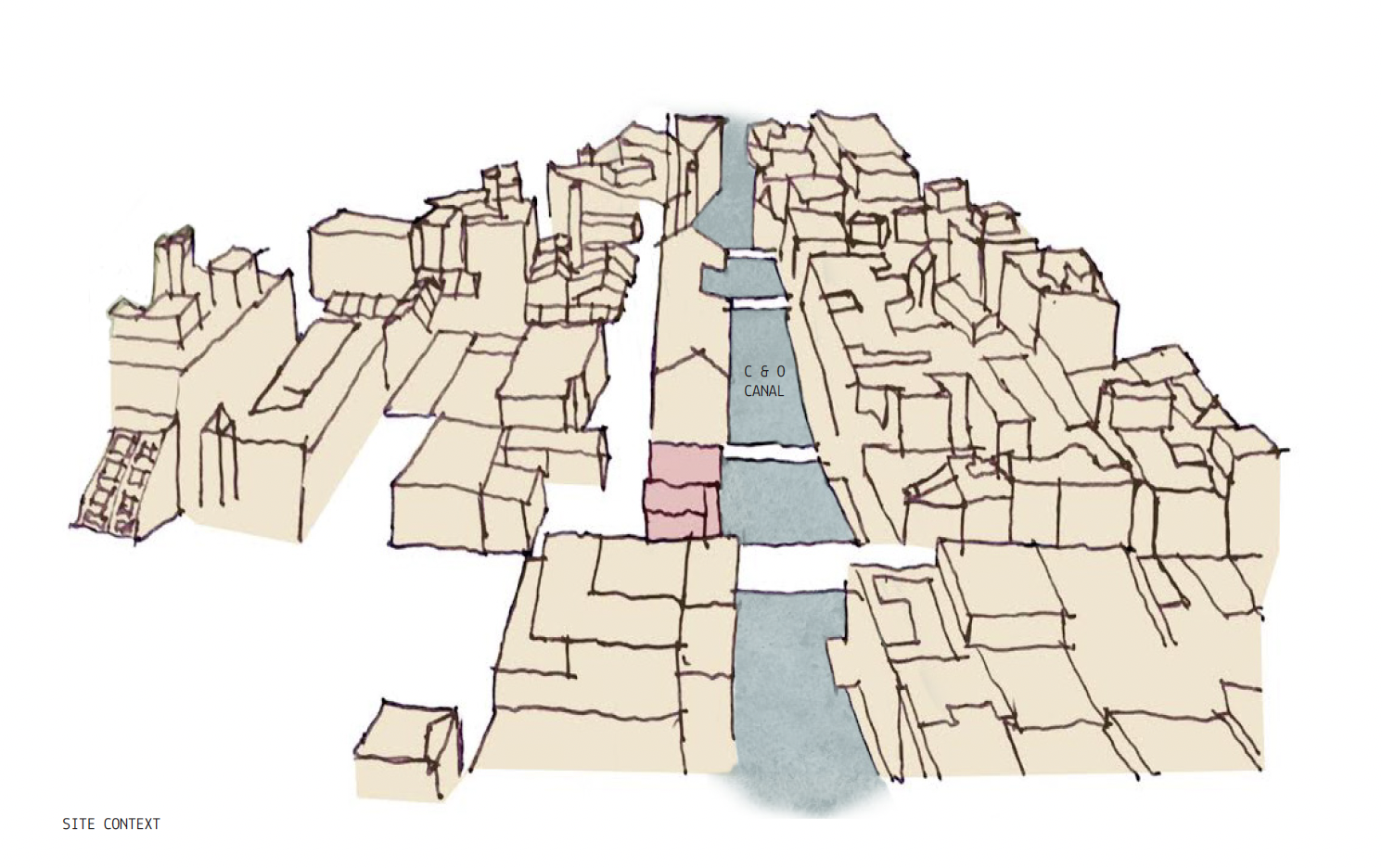
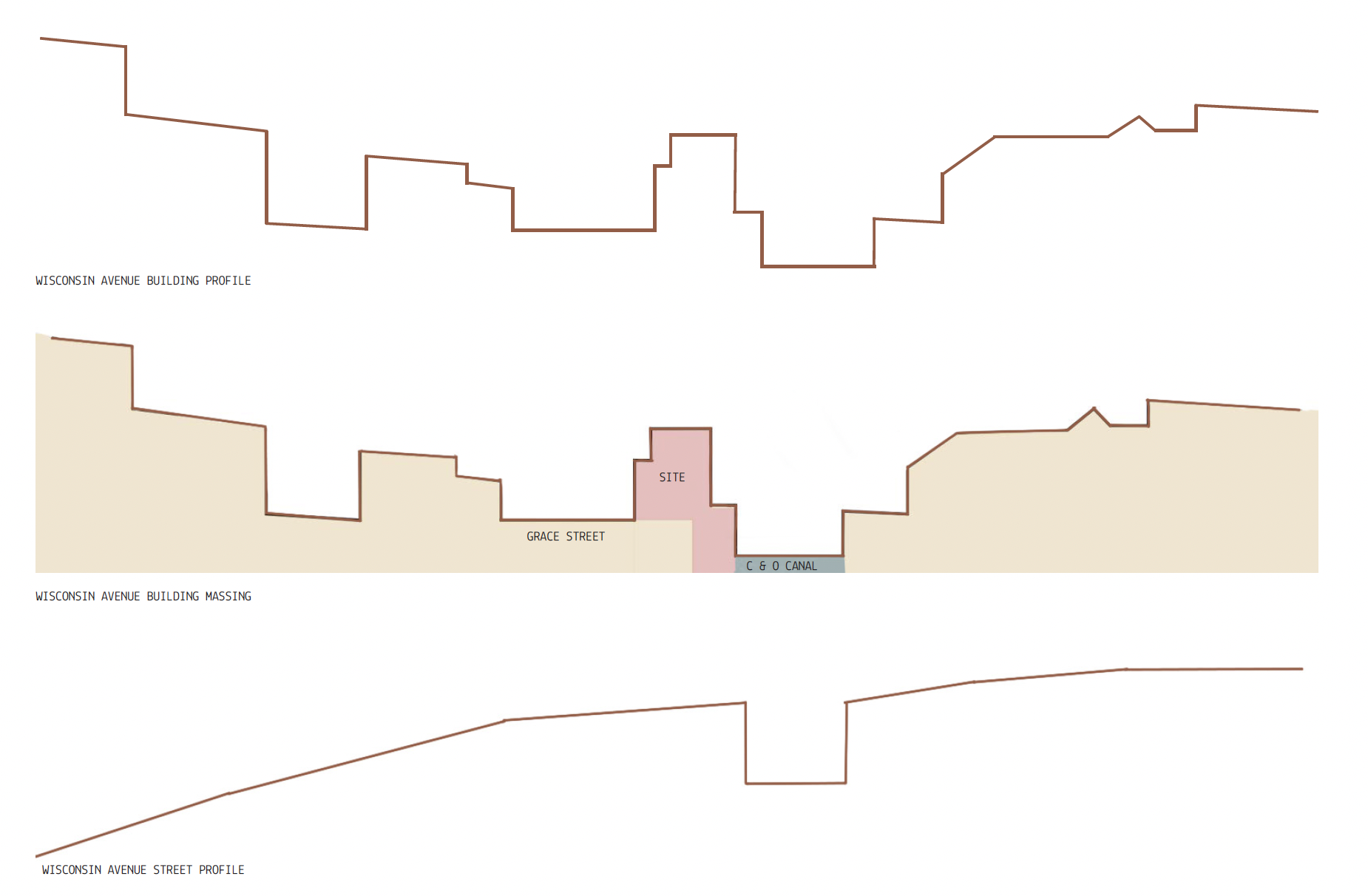

Form studies of dancers inhabiting space were distilled into gestural expressions. Line drawings of movement and study models were created as an interpretation of these shapes, emphasizing the contrast between positive and negative space.
ELEVATION STUDIES OF MOVEMENT
Studies of contemporary choreography and improvisational dance allowed for a more complete survey of movement within space. Form studies of dancers were distilled into gestural expressions and line drawings of movement. Study models were then created as an interpretation of these shapes, emphasizing the contrast between positive and negative space. Patterns were traced in elevation to understand the breadth of vertical circulation of dancers.
PLAN STUDIES OF MOVEMENT
Analysis of movement in plan influenced horizontal circulation within the design. Each floor plan was then developed from a gestural figure drawing, emulating the shape and orientation of the human form in two-dimension. Intentional design choices affect human movement through the space, including the use of one-way staircases and custom furnishings. The main stair taking users from level one to mezzanine b acts as a physical and metaphorical spine, linking vertical space and facilitating movement.


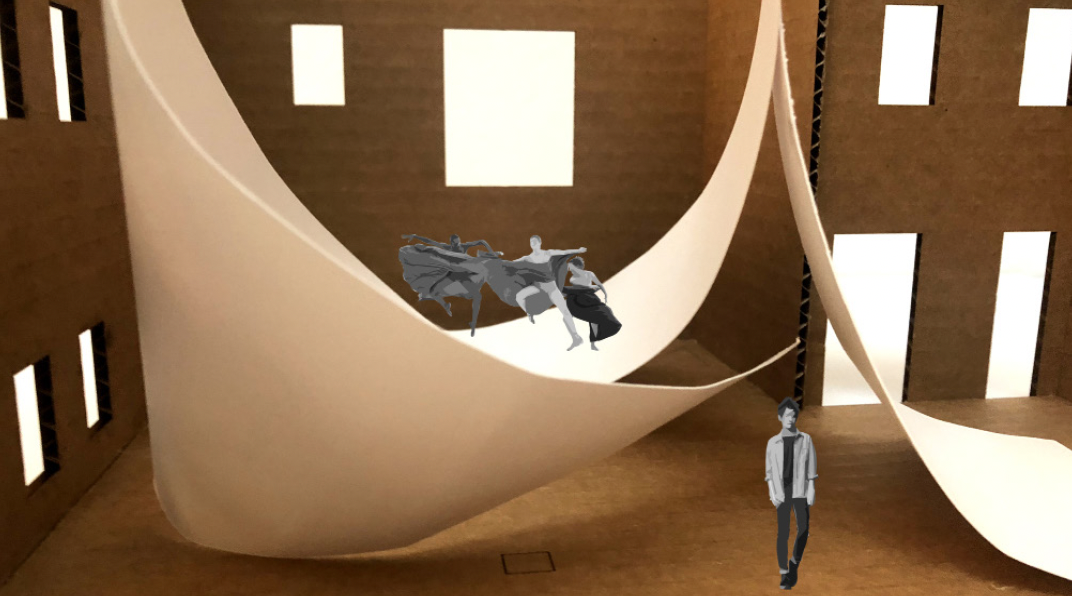







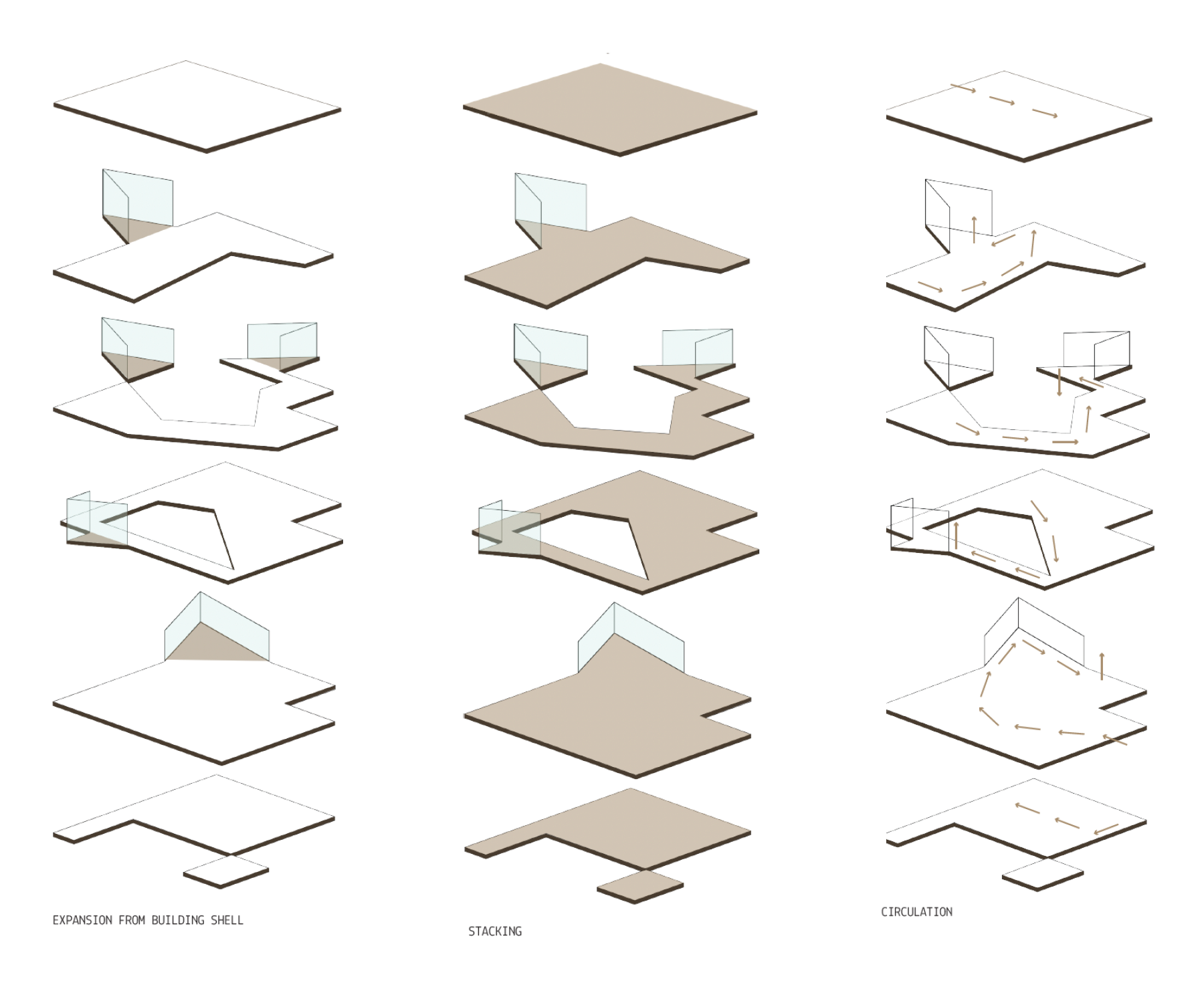
Studios, restrooms, and utility spaces separated the program between primary, secondary, and tertiary spaces. An emphasis was placed on negative space, developing voids into circulation paths and opportunities for user movement.
Circulation became the primary tool for integrating unique methods of movement throughout the space. One-way staircases were designed to influence vertical flow throughout the building. Users enter on level one from Wisconsin Avenue, and are brought up two levels to mezzanine b before motioned back down to mezzanine a. From there, a staircase brings them up two additional stories to level three before entrance to the roof, the final “release”, a flexible outdoor performance space.
Each floor plan was developed from a gestural figure drawing, emulating the shape and orientation of the human form in two-dimensional plan. The main staircase taking users from level one to mezzanine b acts as a physical and metaphorical spine, linking the vertical space and facilitating movement.
Each level gradually increases in ceiling height, subtly creating a feeling of comfort and release as one moves throughout the building. Beginning in a compressed environment, the user learns to find comfort through continuous movement. In addition to vertical movement and height changes, corridors expand and contract with each new expanse echoing the concept of release in plan.
Transparencies within studios allow for visitors of the space to watch rehearsals, creating an additional “performance” to experience. As one moves through the space, transparencies grow in size until reaching the final performance area on the roof. The duality of curvilinear and angular forms work in conjunction throughout the space. Geometric lines dominate the floor plan while gestural movements are alluded to on the ceiling. The roof acts as the final release and opportunity for expression in a flexible, multi-faceted, outdoor performance space.
The integration of natural and man-made materials will emphasize the many dualities of the space: delicacy vs. strength, soft vs. hard, and curvilinear vs. angular. a warm, tactile palette invites human touch and connection. A reflective ceiling finish will guide the user through the encouraged circulation path, emulating the typical way to understand one’s own movement within a dance studio. Lighting cues will emphasize the directionality of movement, and subtle signage will inform users. A combination of wall washing, cove lighting, and linear tracking will be implemented into the design of the space. These forms will trace the architectural texture while simultaneously serving as wayfinding tools. A play with transparency will engage visitors of the space and encourage exploration.
Custom-designed benches will provide resting moments for visitors and an opportunity to watch rehearsals. Durable materials on ledges integrated into the design peak the curiosity of users and provide sightlines into studios, encouraging the vertical movement of those immersed in the space.

















